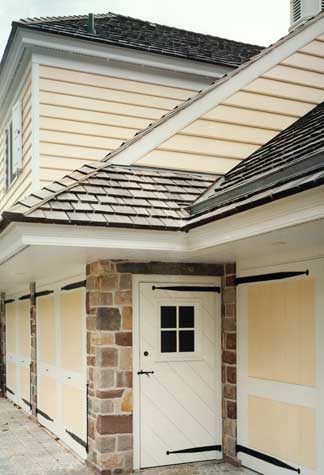 |
|
Unlike
the formal pool cabana façade, the secondary elevations of
the building project a more vernacular character reminiscent of a
barn or stone farmhouse. This view shows the door leading into the
lower level garage space. Four, two-leaf, side-hinged garage doors
with hand-wrought strap hinges provide access to the garage bays.
A deep eave protects the garage doors from the weather.
|
 |











