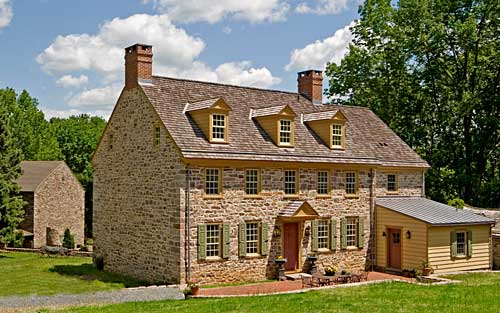
View of the finished south elevation of
this early 19th century stone farmhouse. This project involved a complete
restoration of the original stone farmhouse, the construction of a
wood-frame shed addition, seen at the right, and the construction of
a two-wing stone addition to the back of the house. This image shows
the restored roof finished with heavy hand-split cedar shakes and pole
gutters, new dormers which provide light in the finished attic, a reproduction
door hood over the main entrance, new reproduction windows, and new
reproduction shutters. Fredendall Building Company acted as both building
designer and custom home builder on this project |
 |
| |
 |
 |
 |
|
| |
 |
 |
 |
|
 |
|











