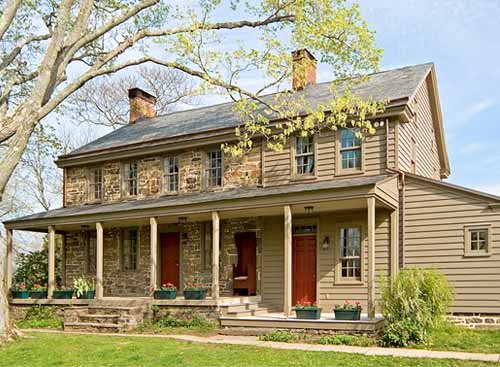
View of the south elevation of this 18th
century stone farmhouse. The two story wood-frame addition was added
in the mid 19th century. The exterior restoration of the historic
home included installing new reproduction windows, door frames and
doors, new cornice and rake trim, and a copper pole gutter. New clapboard
siding was installed on the two story wood-framed section. We designed
and built the wood-framed lean-to addition to the right. |
 |
| |
 |
 |
 |
|
| |
 |
 |
 |
|
 |
|











